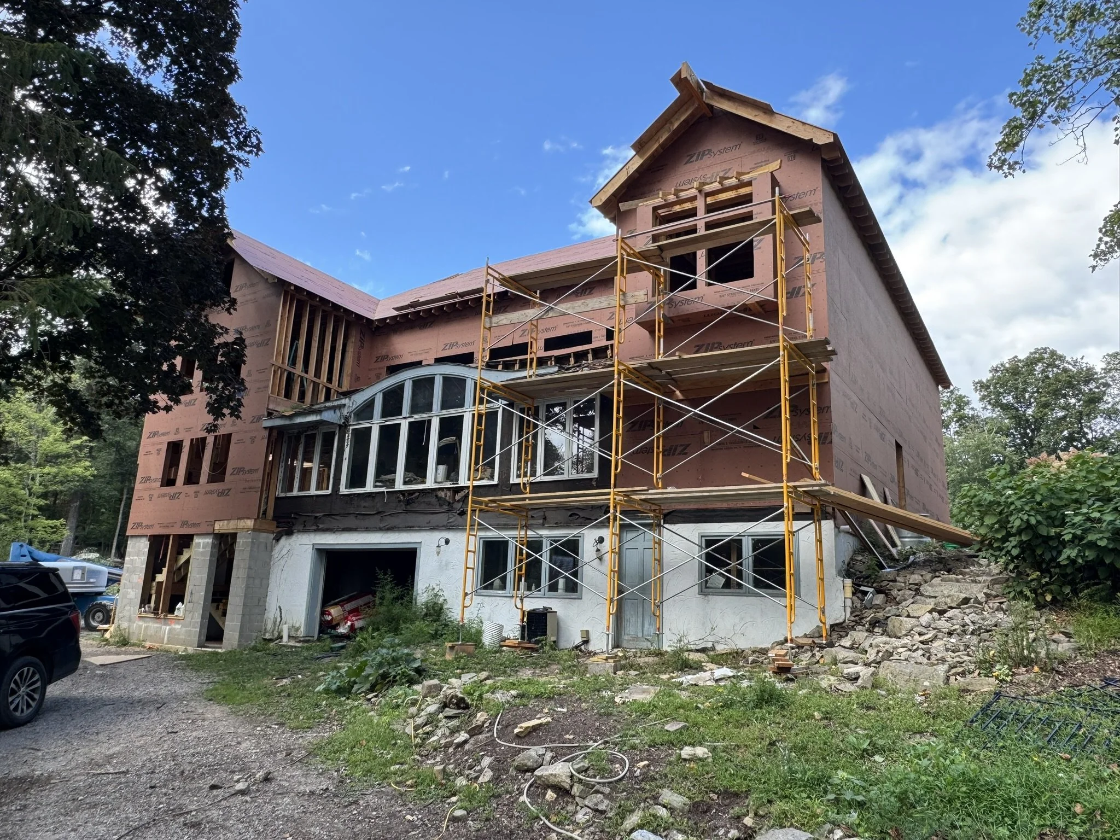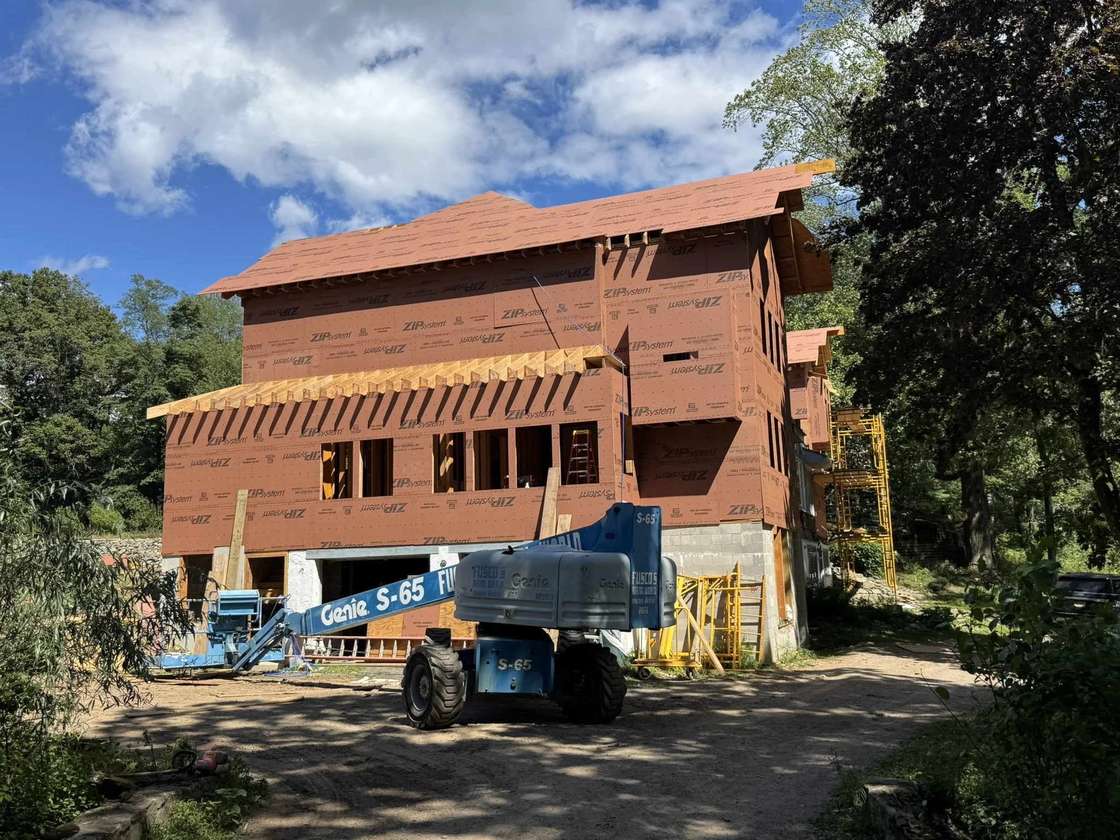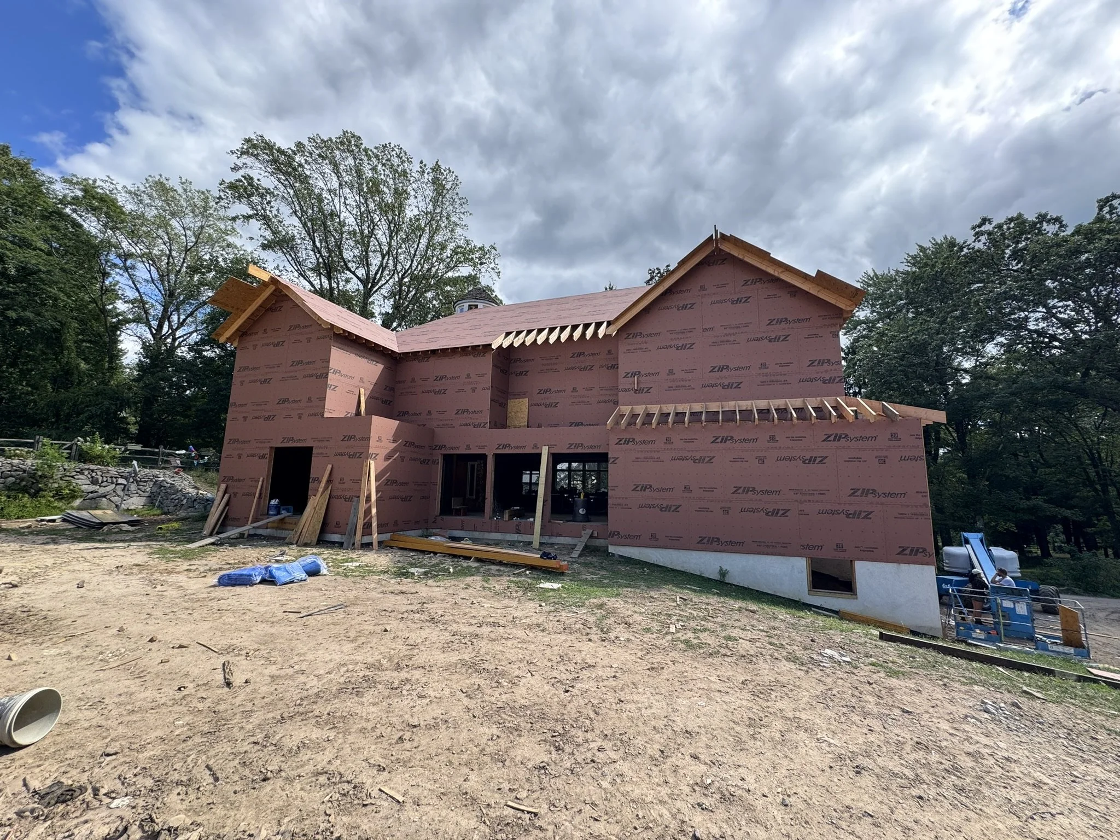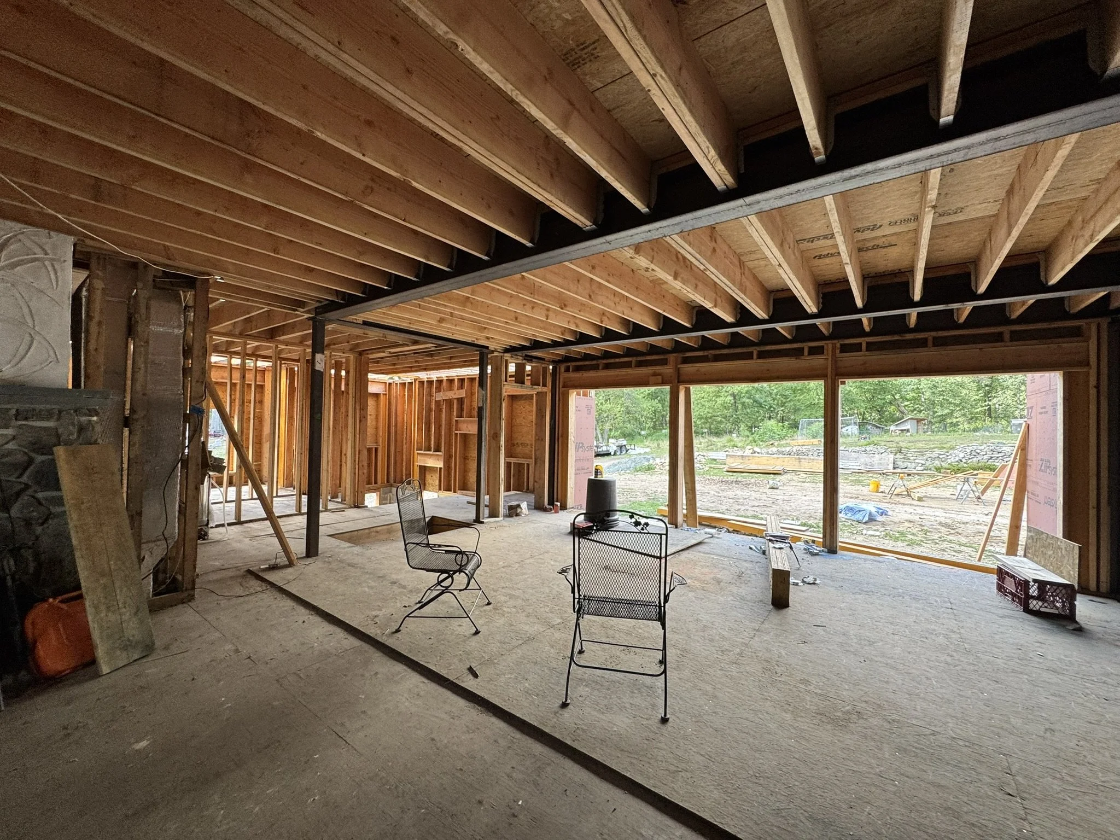This historic Queen Anne residence, complete with its iconic turret and spiral staircase, is undergoing a transformative renovation and a substantial 3,000-square-foot expansion. While preserving the home’s original architectural charm, the project reimagines the space to accommodate the needs of a large, active family and a working farm.
The expanded design features hand-hewn wood beams, a handcrafted shake roof, custom steel and wood railings, and meticulously restored wood flooring throughout. Multiple staircases, abundant natural light, and thoughtfully integrated hidden window seats contribute to a richly layered and experiential interior.
Set on a fully functioning farm estate, the property will also include several auxiliary buildings and a spacious pool area. With the homeowner himself a skilled framer, the architectural details are executed with exceptional precision—bringing both the vision and craftsmanship to life in a truly remarkable way.




